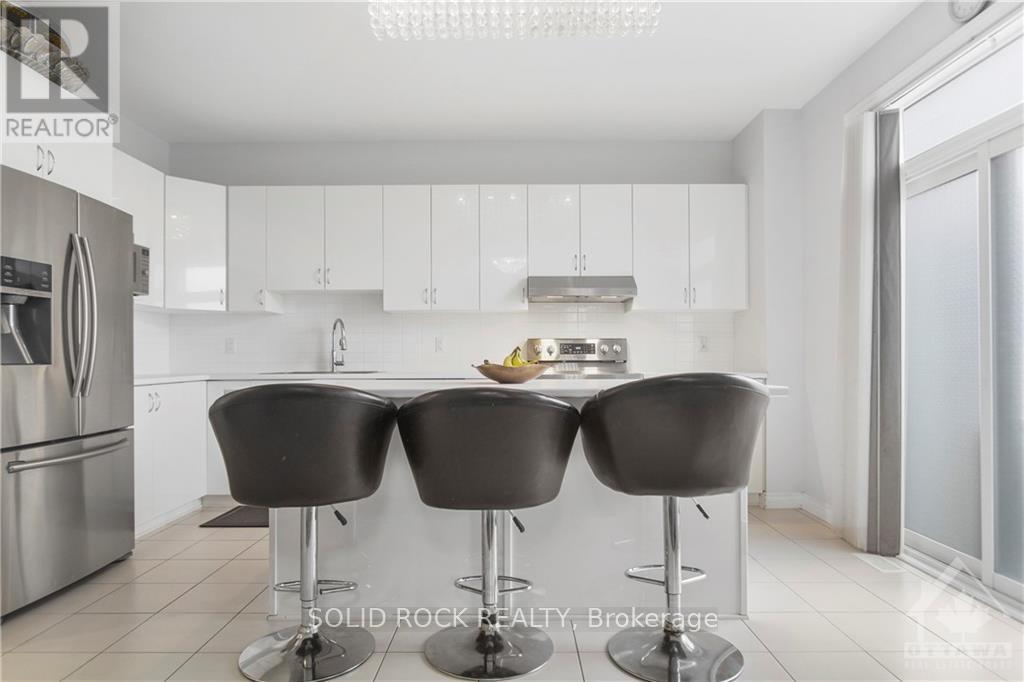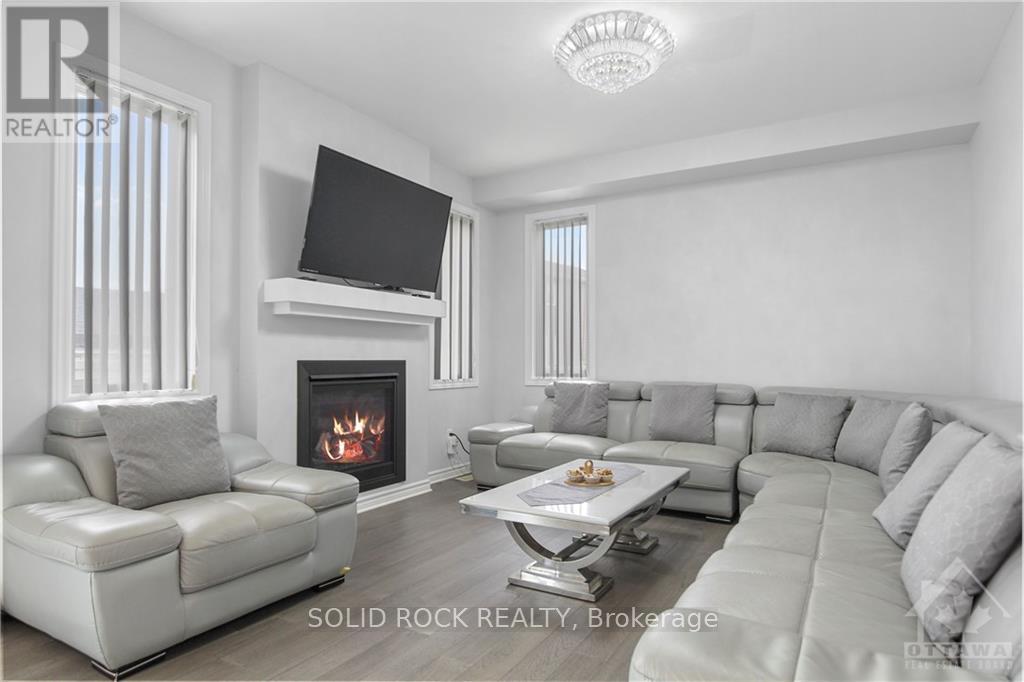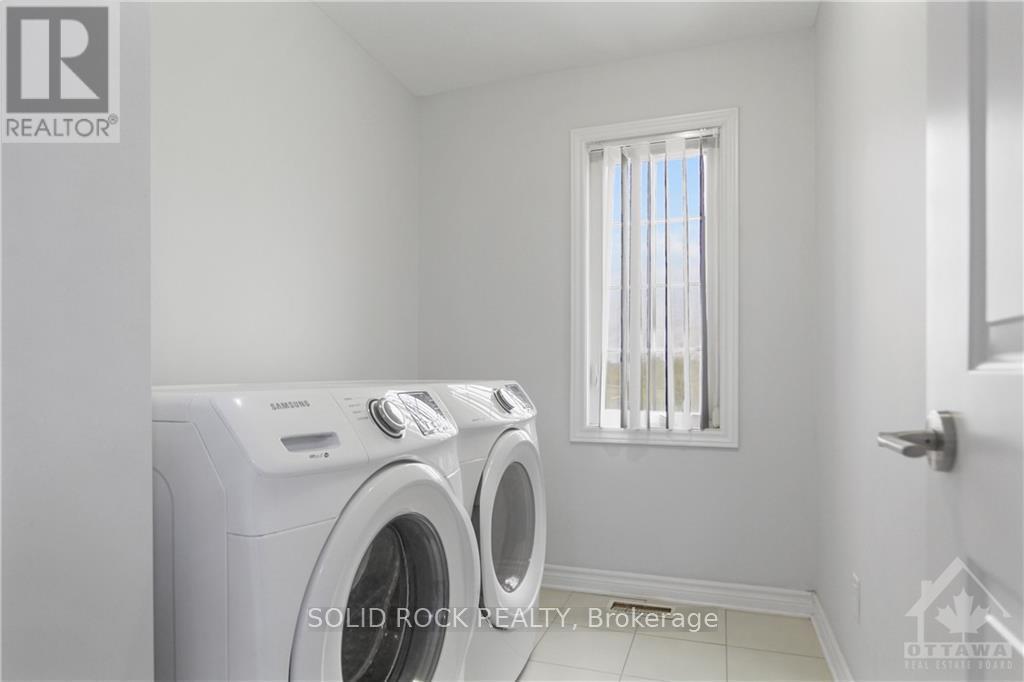668 DECOEUR DRIVE
Orleans - Cumberland and Area (1117 - Avalon West), Ontario K4A1G4
$1,049,000
| Bathroom Total | 4 |
| Bedrooms Total | 5 |
| Cooling Type | Central air conditioning |
| Heating Type | Forced air |
| Heating Fuel | Natural gas |
| Stories Total | 2 |
| Bedroom | Second level | 4.26 m x 3.17 m |
| Bedroom | Second level | 3.35 m x 4.08 m |
| Bathroom | Second level | 3.47 m x 1.72 m |
| Laundry room | Second level | Measurements not available |
| Primary Bedroom | Second level | 4.77 m x 4.54 m |
| Other | Second level | 3.63 m x 1.82 m |
| Bathroom | Second level | 3.55 m x 2.79 m |
| Dining room | Lower level | 4.29 m x 3.09 m |
| Kitchen | Lower level | 2.54 m x 2.84 m |
| Pantry | Lower level | 1.57 m x 2.97 m |
| Bedroom | Lower level | 3.83 m x 3.14 m |
| Bedroom | Lower level | 5.58 m x 2.69 m |
| Bathroom | Lower level | 2.03 m x 3.02 m |
| Recreational, Games room | Lower level | 4.97 m x 4.49 m |
| Other | Lower level | Measurements not available |
| Foyer | Main level | 1.21 m x 2.13 m |
| Bathroom | Main level | Measurements not available |
| Living room | Main level | 4.03 m x 3.73 m |
| Dining room | Main level | 3.3 m x 3.3 m |
| Kitchen | Main level | 3.96 m x 4.64 m |
| Office | Main level | 3.91 m x 2.94 m |
YOU MAY ALSO BE INTERESTED IN…
Previous
Next

























































